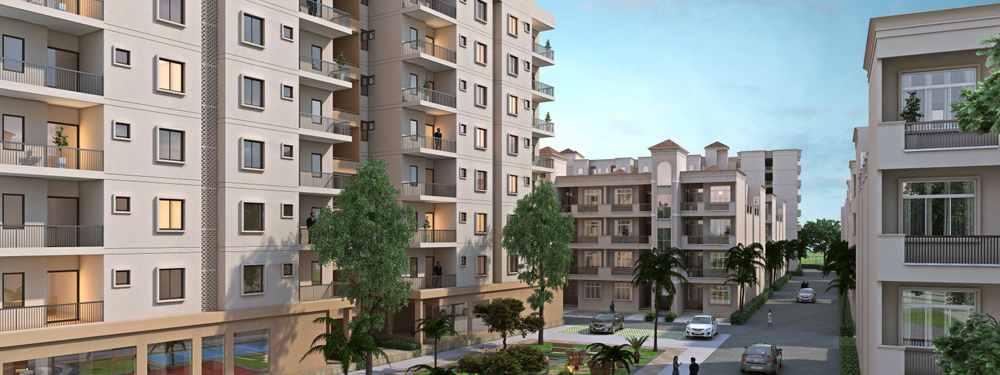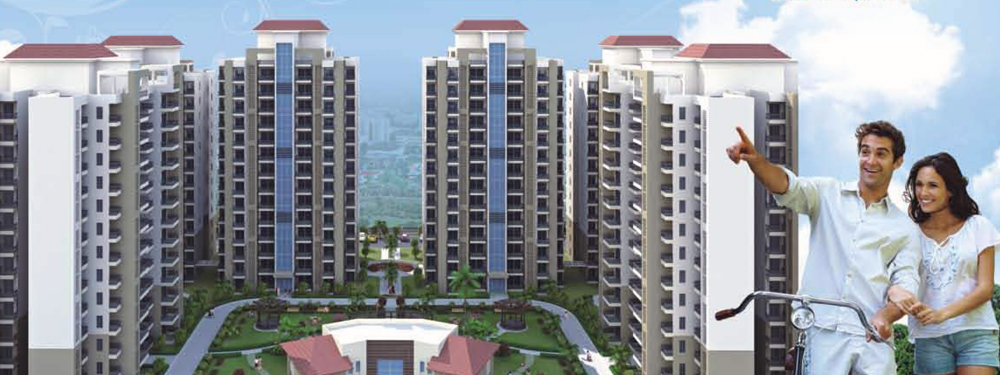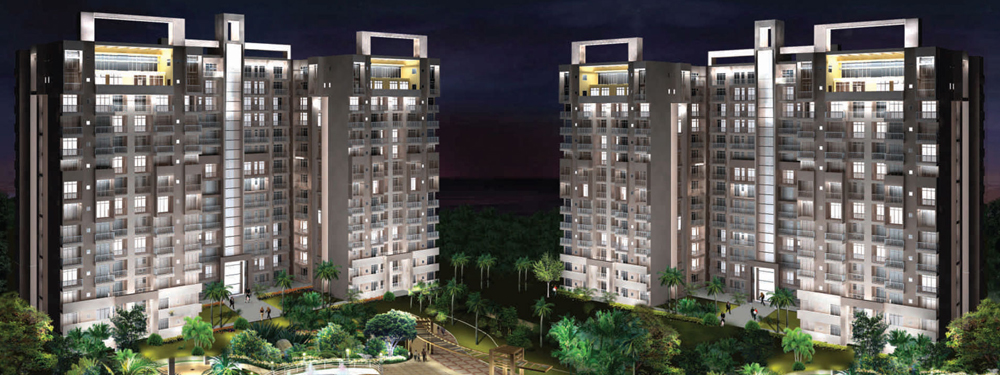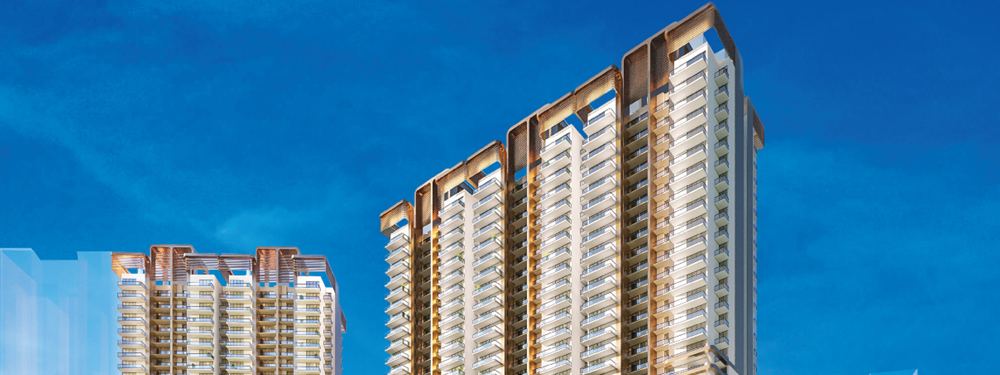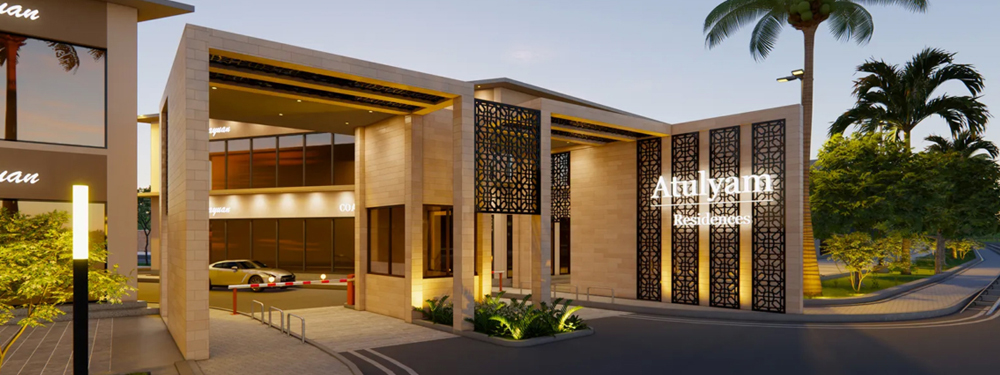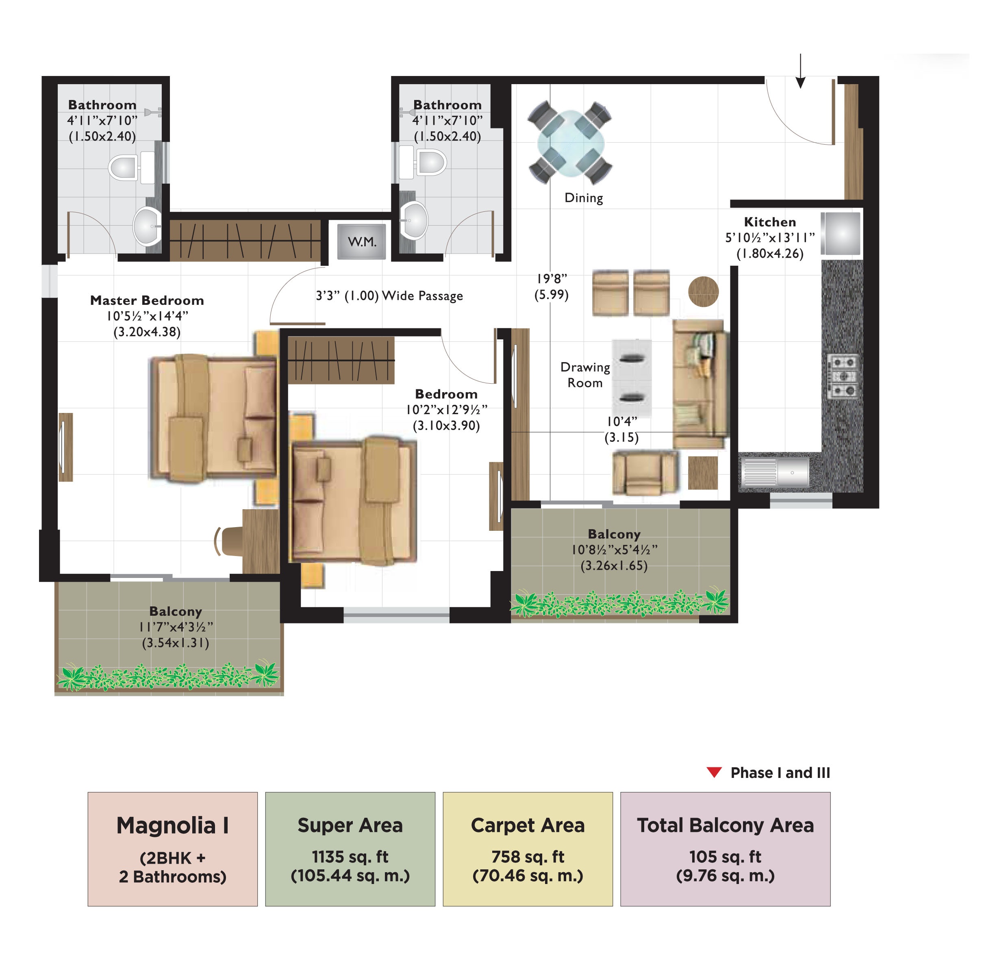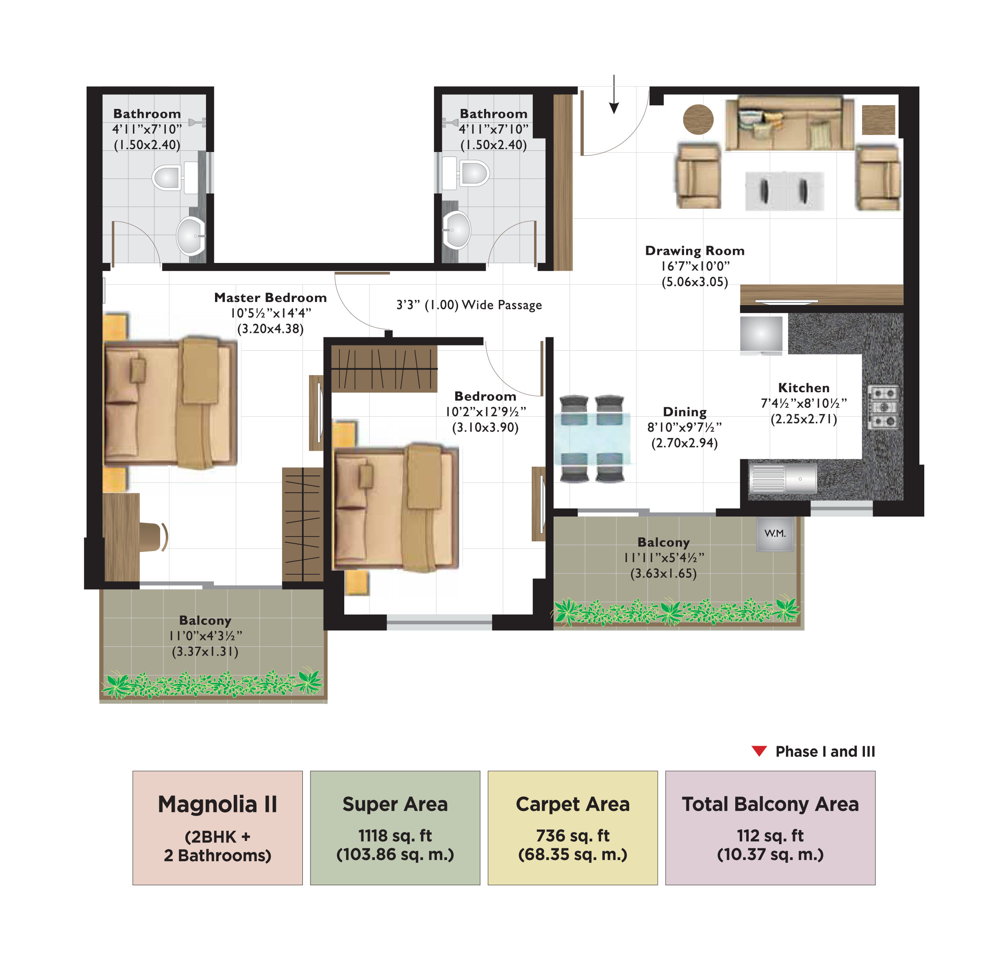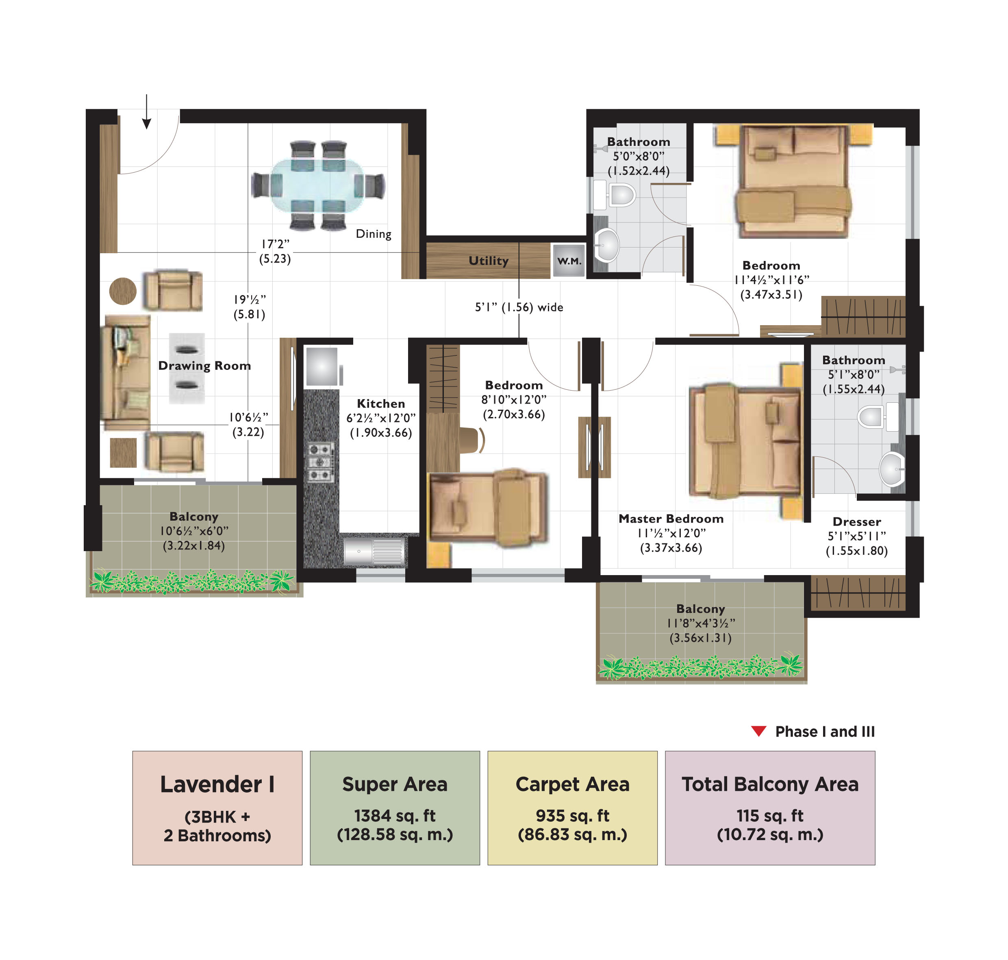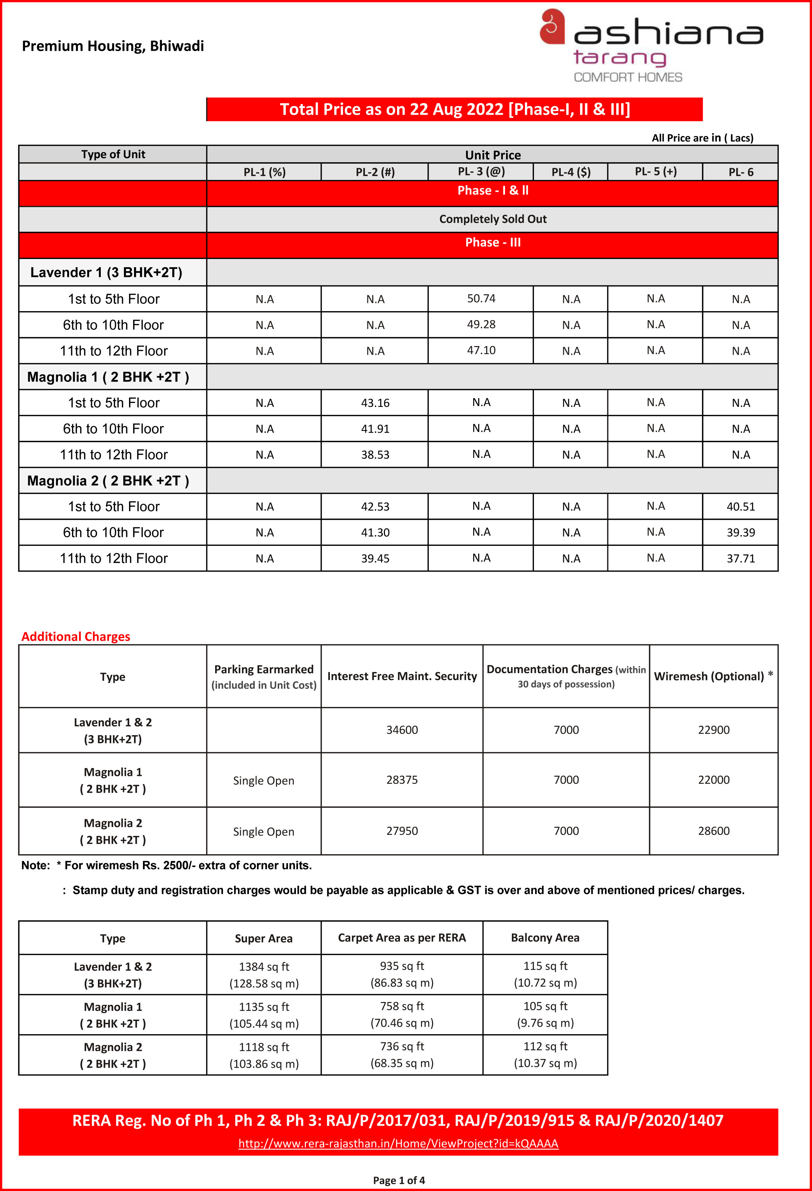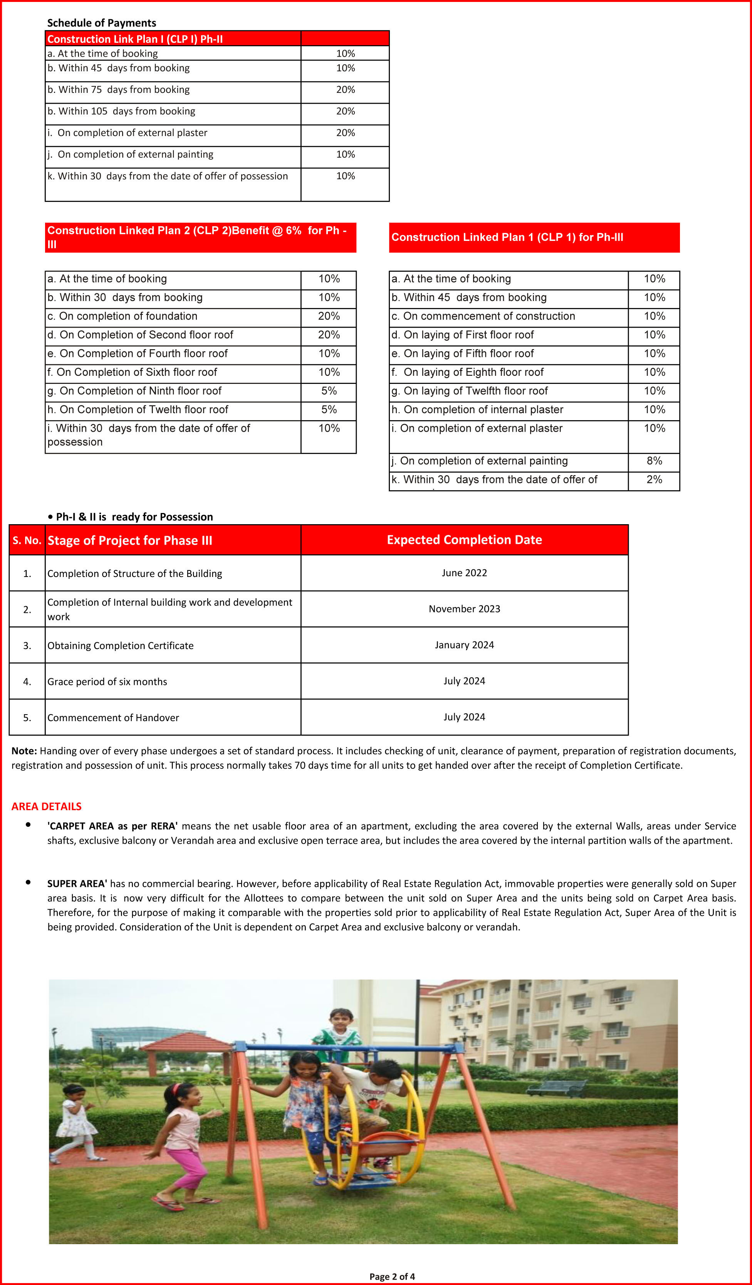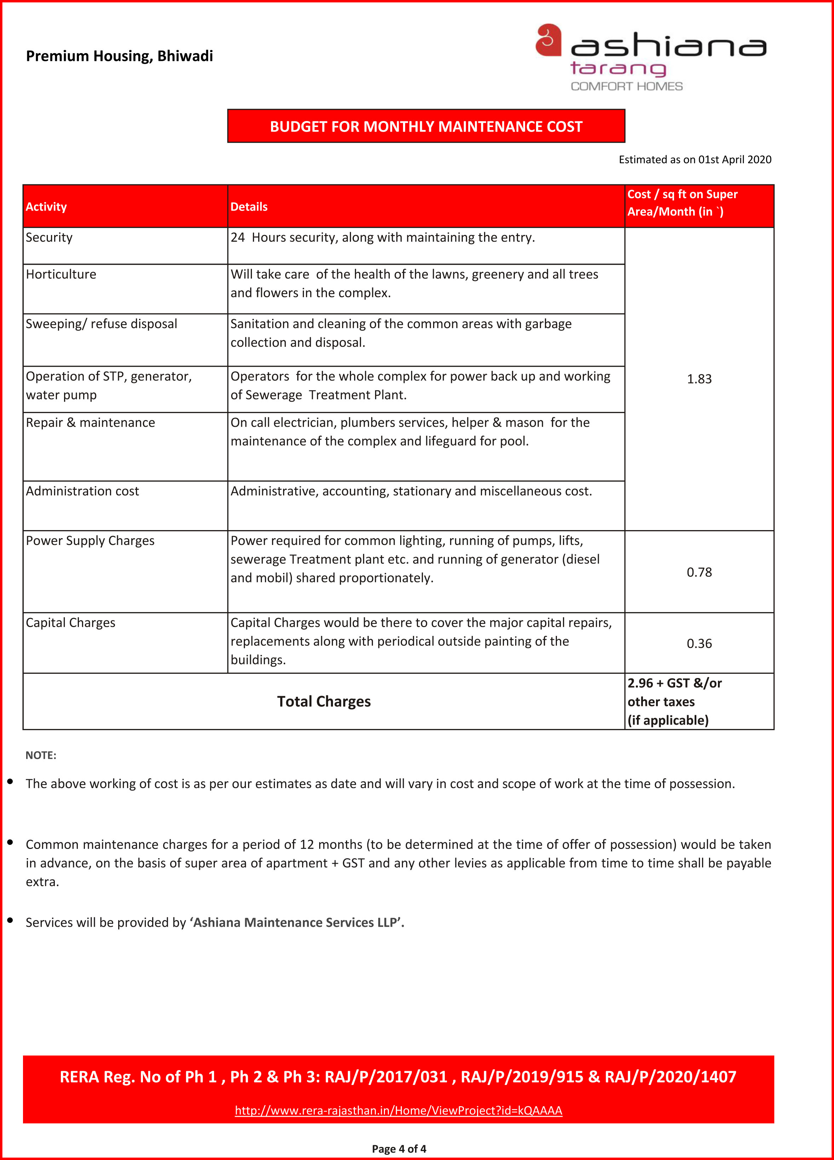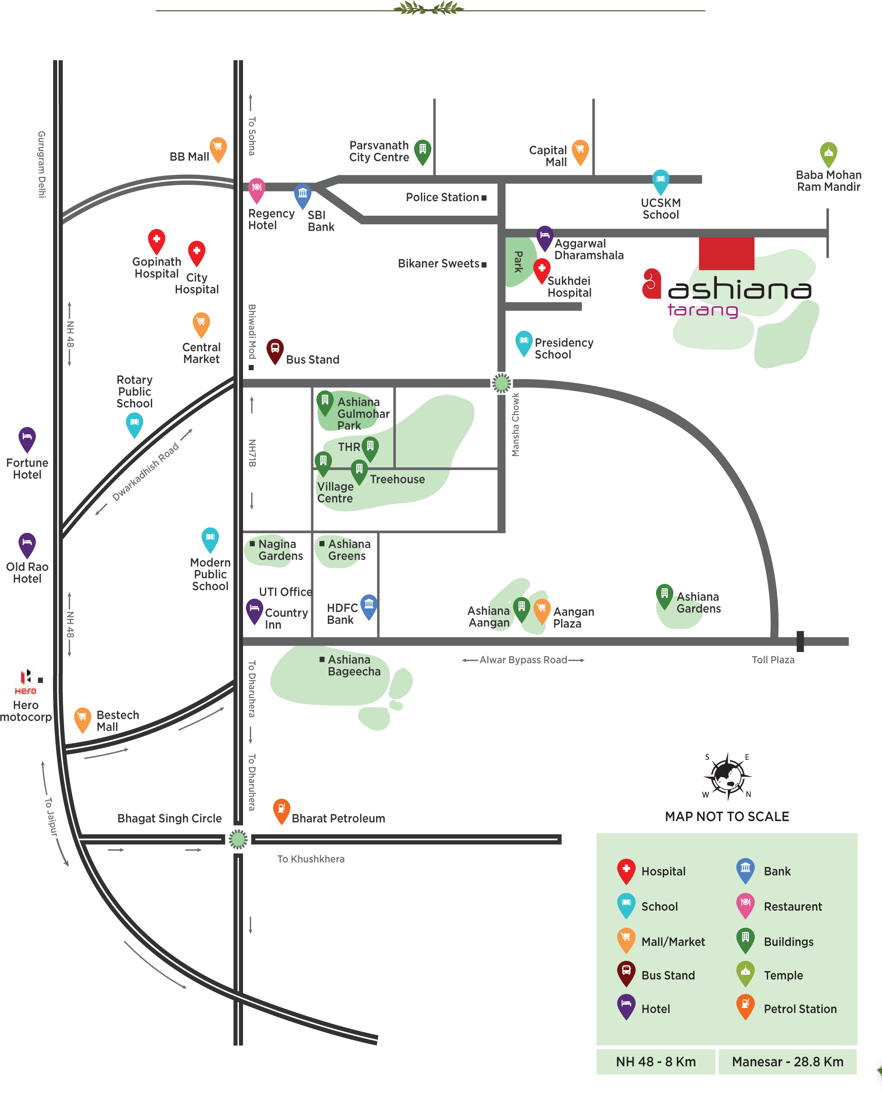Residential Flats
Ashiana Tarang Phase-III
In Sector 24 UIT, Bhiwadi, Alwar, Rajasthan
 RERA APPROVED
RERA APPROVED
Ashiana Tarang Phase-III
By Ashiana Housing Limitedin Sector 24 UIT, Bhiwadi, Alwar, Rajasthan
Ashiana Tarang, Bhiwadi is strategically located in Sec-24, UIT Bhiwadi and comprises high rise apartments. It’s a blend of well-designed architecture with efficient utilization of indoor and outdoor spaces to facilitate solace and tranquil living. With 2.78 acres of green spaces and everything you need under the sun, the advanced design strikes a perfect balance between architecture and nature. The location is a great residential and investment destination because of proximity to important landmarks like Saint-Gobain, KEI industries, Relaxo footwear within 4 km radius, Kahrani & Bhiwadi industrial area within 3.5 km and ESIC Hospital and many reputed schools within reachable distance. More than 700 professionals commute between Bhiwadi and Gurgaon on a daily basis. As per Govt website (ncrtc) the RRTS (Regional Rapid Transit System) project is scheduled to be finished by 2023 and this will further boost the connectivity of Bhiwadi-Gurgaon and Delhi. Ashiana Tarang is a great project for both end users and long term property investors looking for rental yield. The project has 177+ residents which includes 100 owners and 77 tenants.
Project Specification
Project Type
Residential
Configurations
Residential Flats
RERA ID
RAJ/P/2020/1407
Project Status
Ready to Move
Base Price
Rs. 37.71 Lakh
Possession
01-Jul-2023
Total Project Area
12 Acre
Open Area
75%
No. of Towers
7
Total Units
600
Furnishing
Raw
Approved by Bank
Yes
Approved Banks
Canara Bank, Central Bank of India, Indian Bank, Punjab National Bank, Axis Bank Ltd, HDFC Bank Ltd, Induslnd Bank Ltd, YES Bank Ltd
Property Configurations
2 BHK, 3 BHK
Car Parking Per Unit: 1
| Car Parking-1 | Open |
|---|
Additional Car Parking Availability: Yes
| Available | Open |
|---|
Floor Plan
Payment Plan
Amenties
Lift
Security
Intercom
Conference Hall
Waste Disposal
Vaastu Compliant
Club House
Wi-Fi
Fire Safety
Meeting Room
Visitor Parking
Water Storage
Maintenance Staff
Service Lift
Rain Water Harvesting
Fitness Centre
Swimming Pool
Bank Attached Property
Power Backup
Children's Play
Fire Alarm
Piped Gas Supply
Gated Community
CCTV Surveillance
Sports Court
Earthquake Resistant structure
Car Parking
Two Wheeler Parking
Location
Builder
Builder Name: Ashiana Housing Limited
Om Gupta founded Ashiana Housing and helped it reach unmatched professional heights is no secret. That Om Gupta gave middle income housing a unique stature in India and pioneered retirement housing is a story that everyone knows. What is unknown is his uncompromising vision – of creating a respectable housing brand that cared about people and their dreams. It was a vision that saw success in inclusivity – a business plan that focused on creating an organisation that would take others along on its growth path, of creating products that would enhance the lifestyles of those who bought them. At Ashiana Housing today, we continue to be guided by his vision, mission and principles.
Read on to know more about the man who once said: “These are not ‘buildings’- these are homes for families. I want them to continue to be a source of pride and joy and to help instil community feelings." Link to Wisdom from the Heart.
Reviews
Login Required !
Please login to review Ashiana Tarang Phase-III.Related Projects
